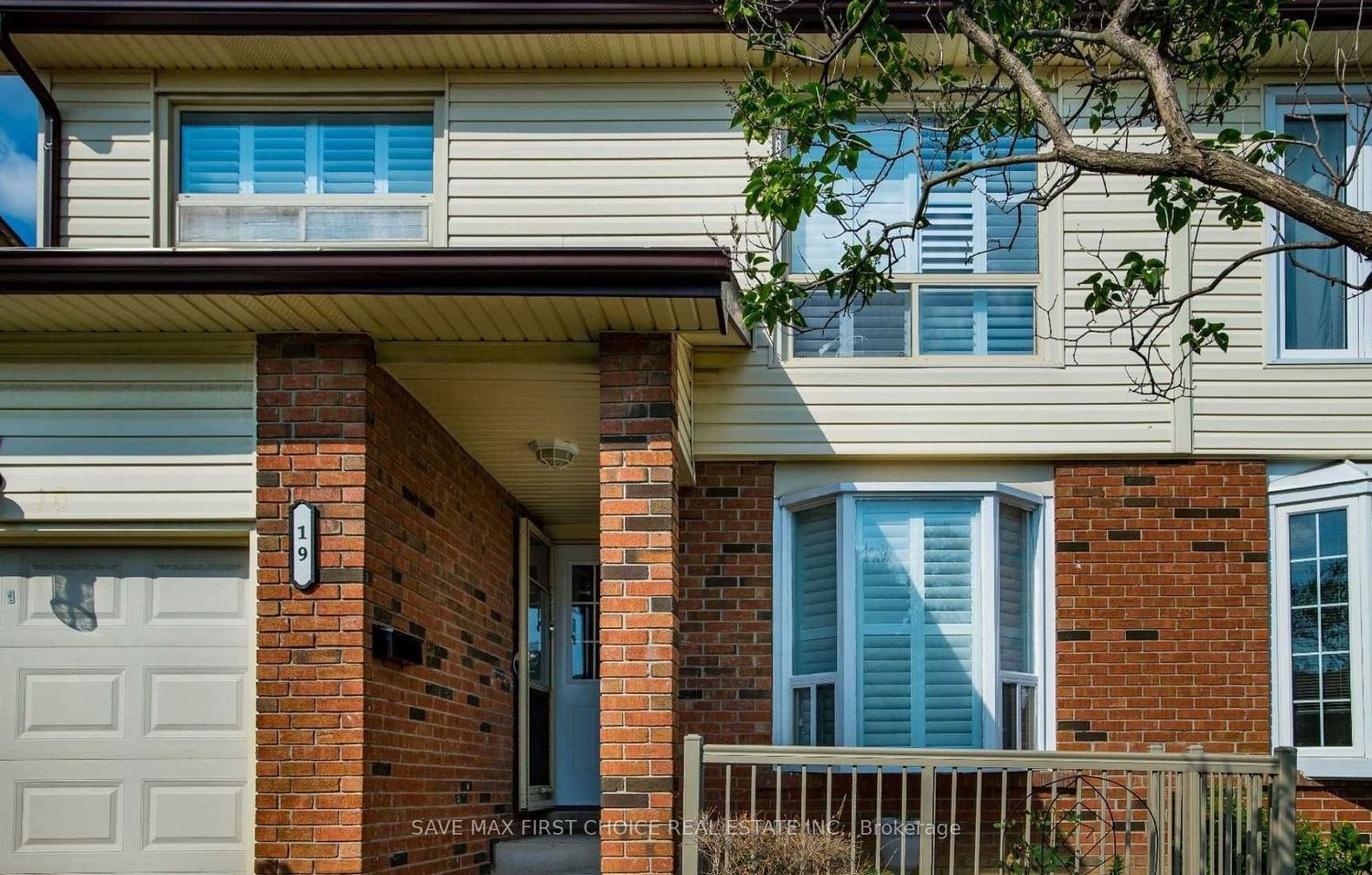$3,300 / Month
$*,*** / Month
3-Bed
2-Bath
Listed on 7/11/23
Listed by SAVE MAX FIRST CHOICE REAL ESTATE INC.
**Super Amazing & Fully Renovated 5-Level Backsplit Semi-Detached House (Upper Portion) On Lease.** Separate Family & Dining Room. Vinyl Flooring Installed Through Out The House With Led Pot Lights. California Shutters Installed Throughout. Chef Delight Kitchen With Quartz Countertop, Fancy Backsplash & S/S Appliances. 3 Good Size Bedrooms With 2 Full Washrooms. Ensuite Laundry. 2 Parkings Included. Looking For AAA Tenants.
Includes S/S Appliances, California Shutters, Elf's & Washroom Mirrors. Super Amazing Centralized Location W/Transit Nearby, Highway 410, Trinity Commons Mall & Schools.
W6653784
Semi-Detached, Backsplit 5
8
3
2
1
Attached
2
Central Air
Full
Y
N
Brick
N
Forced Air
N
100.00x29.99 (Feet) - Regular
Y
